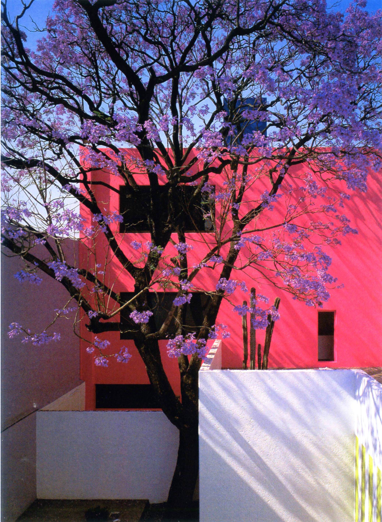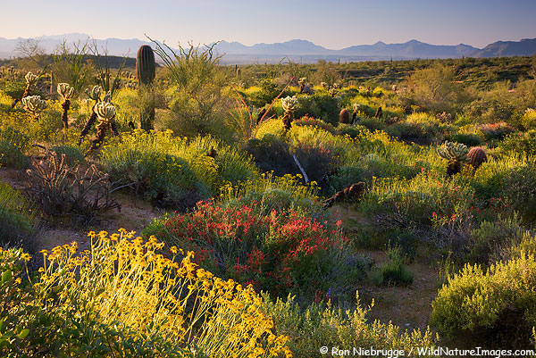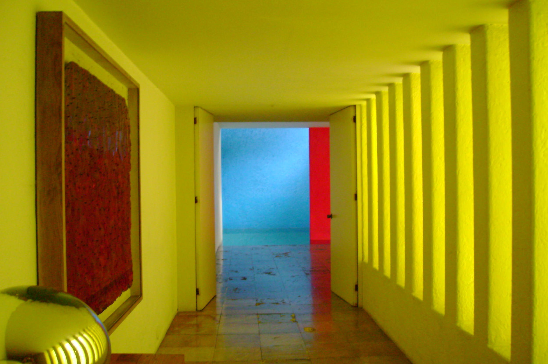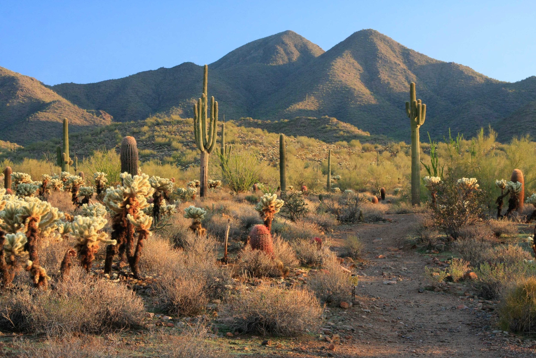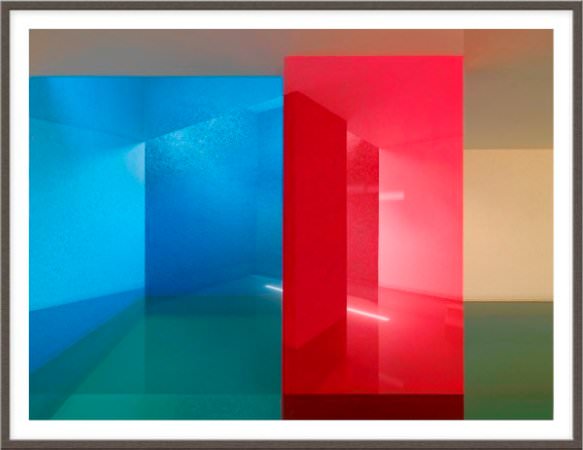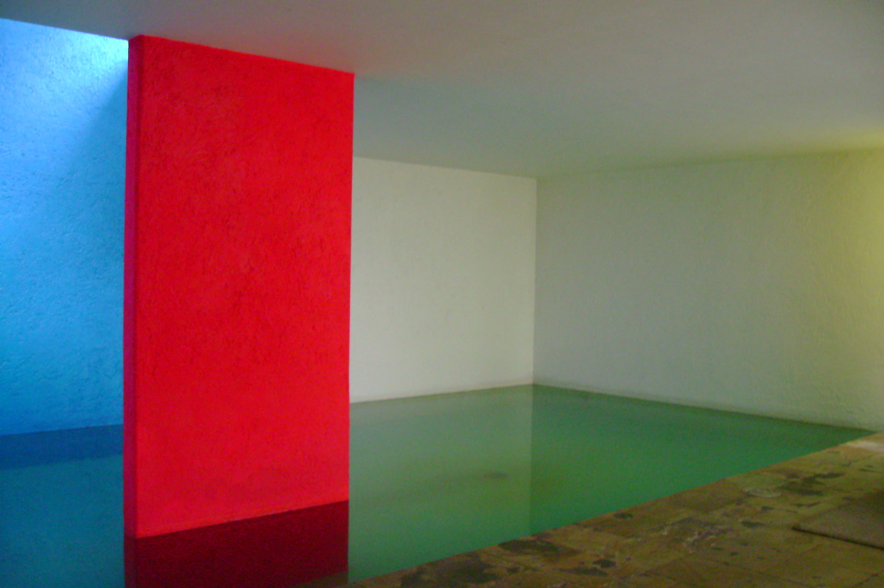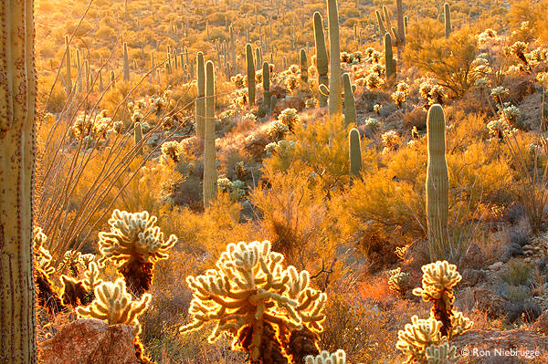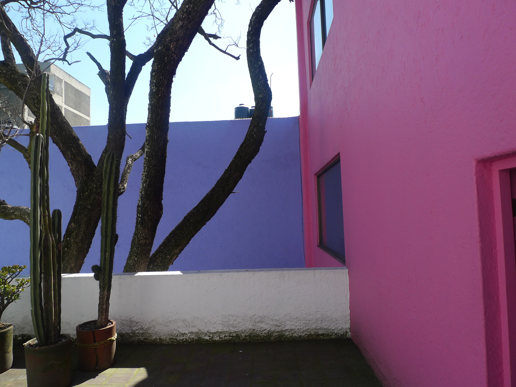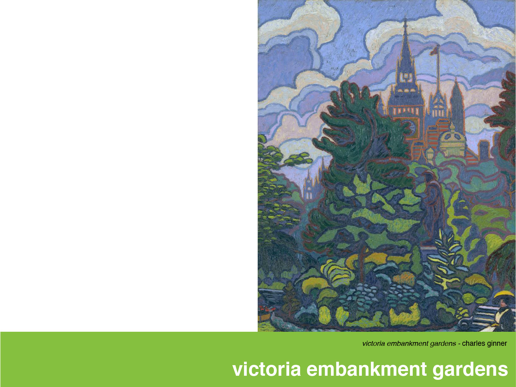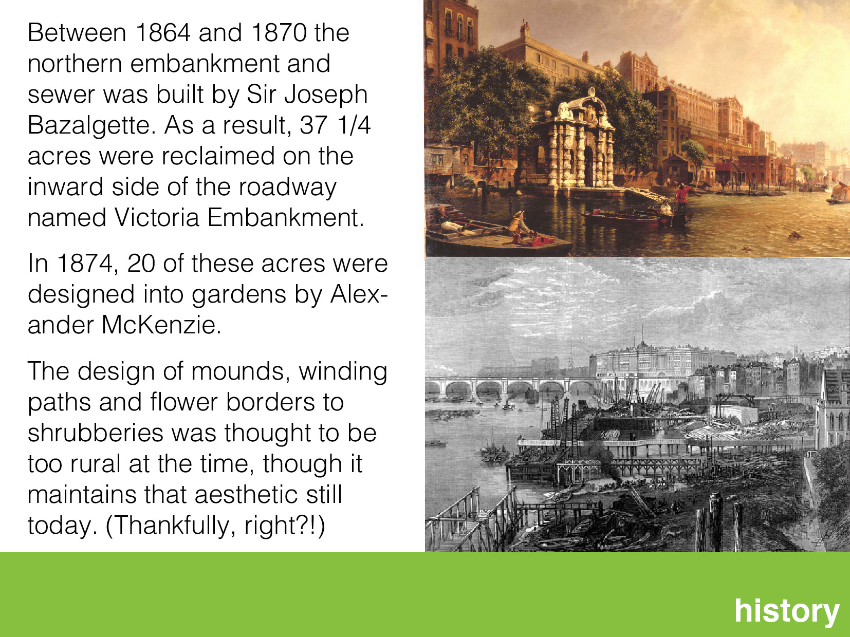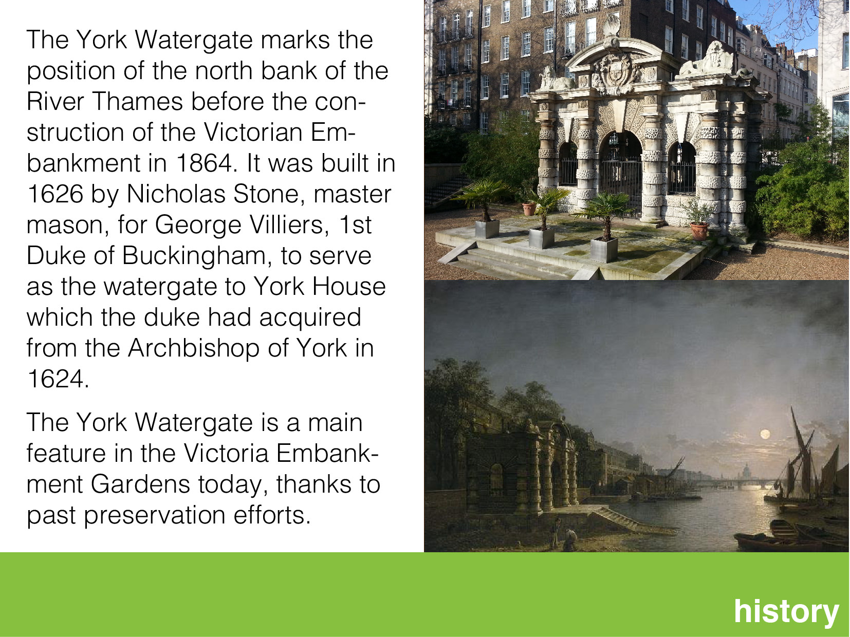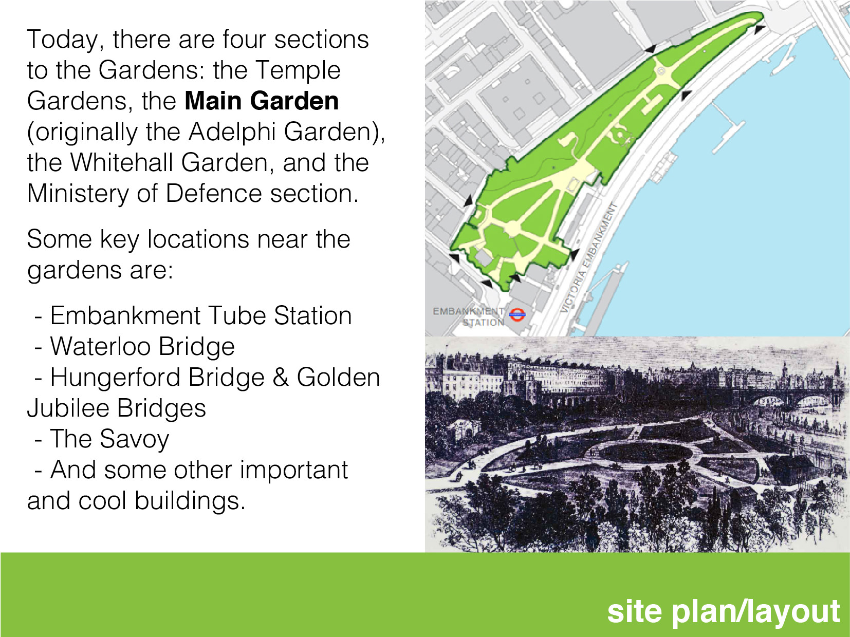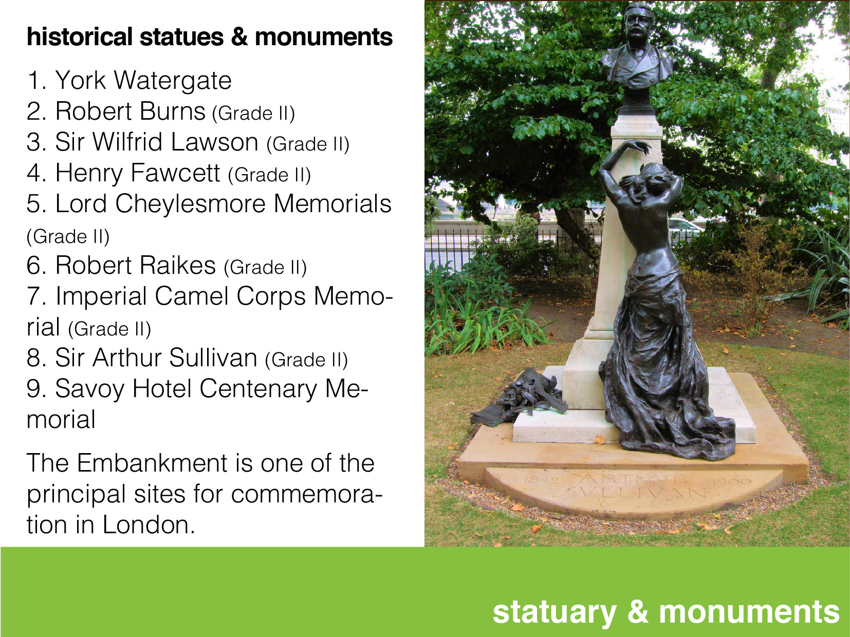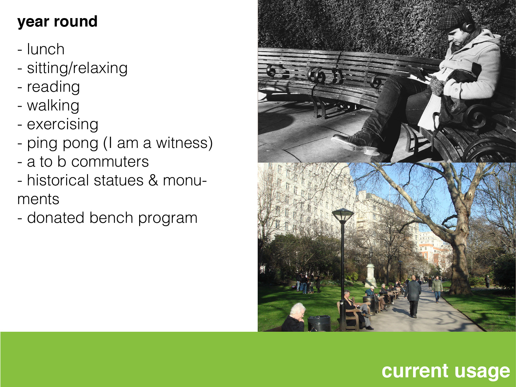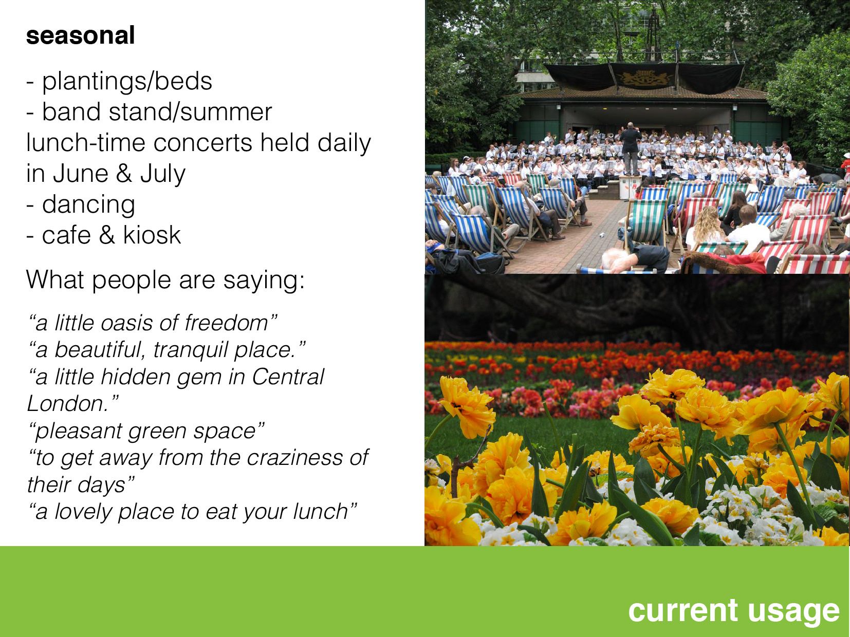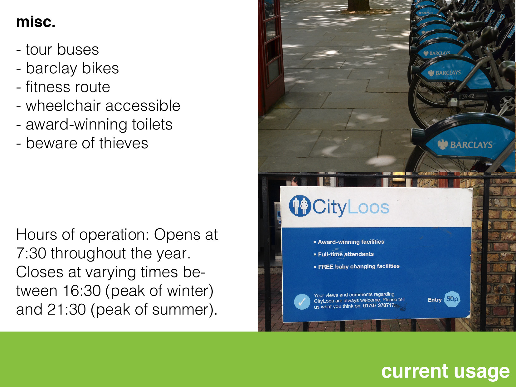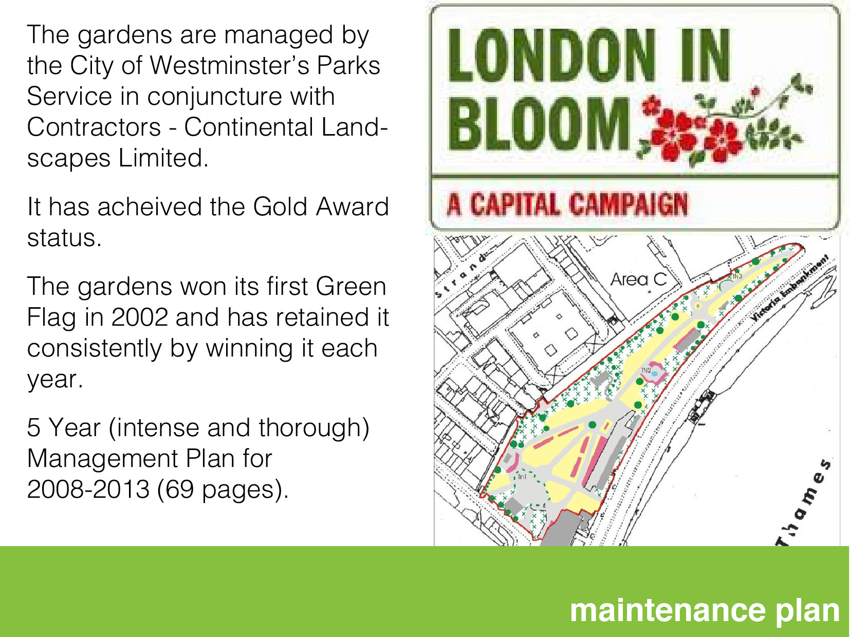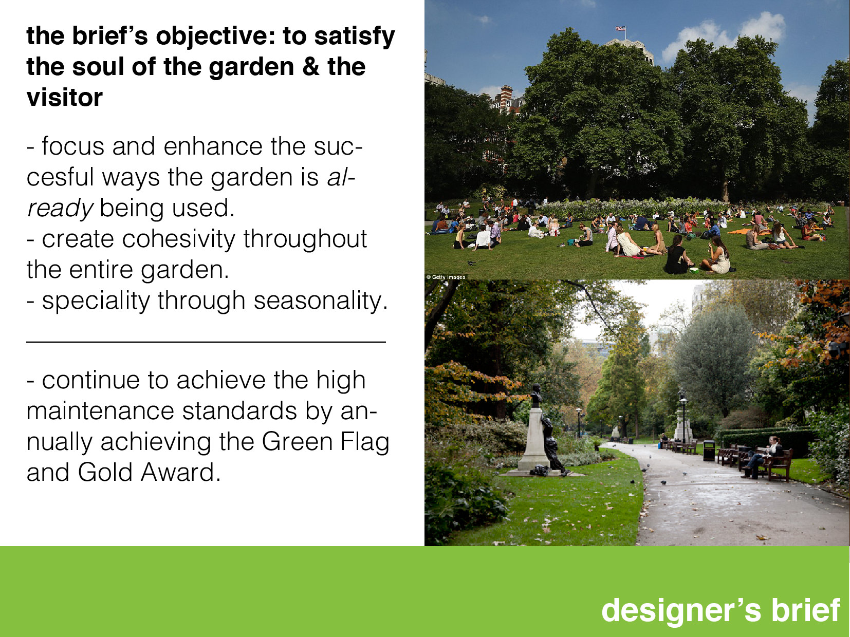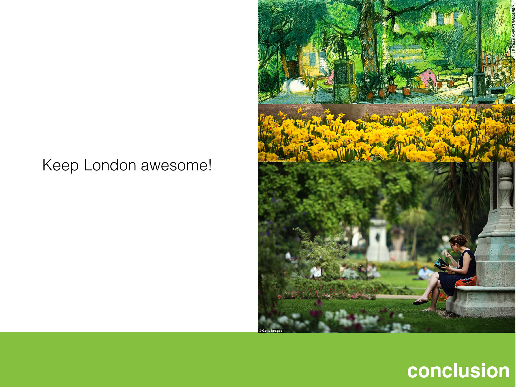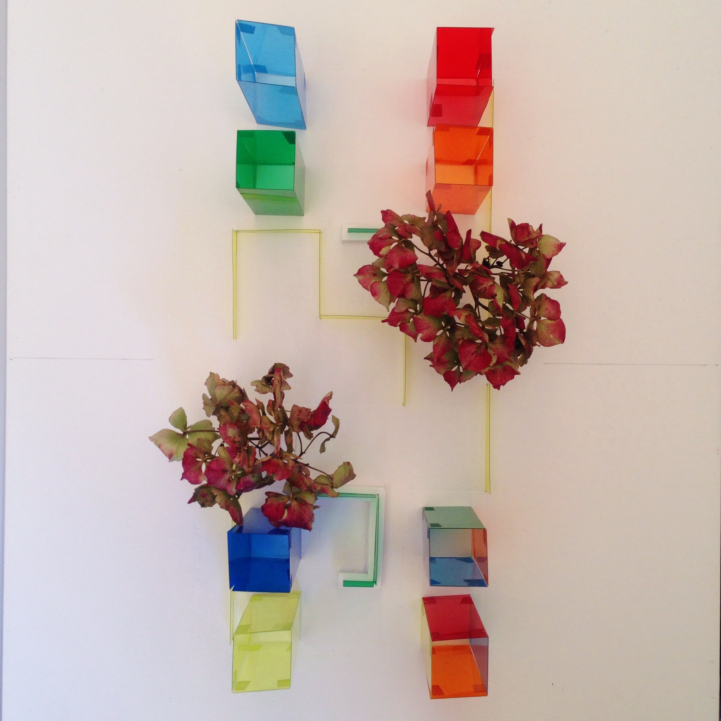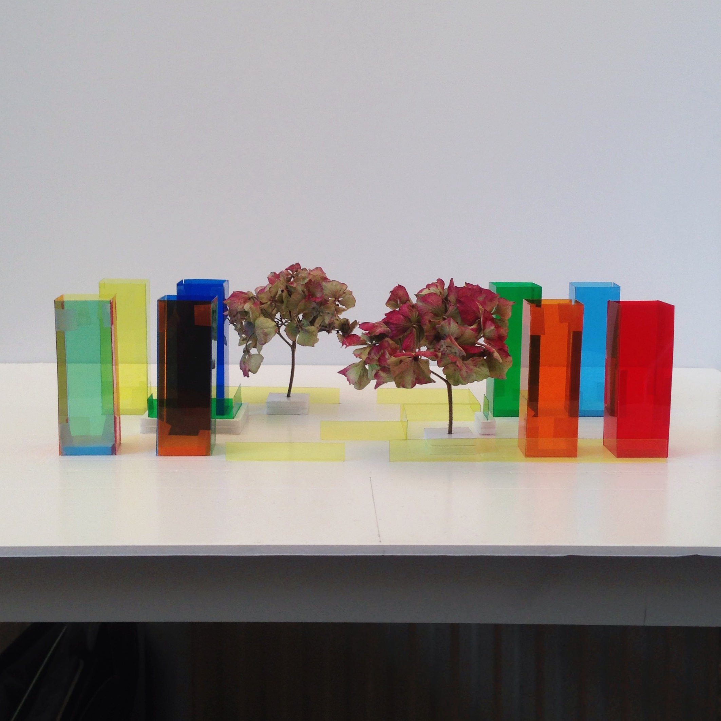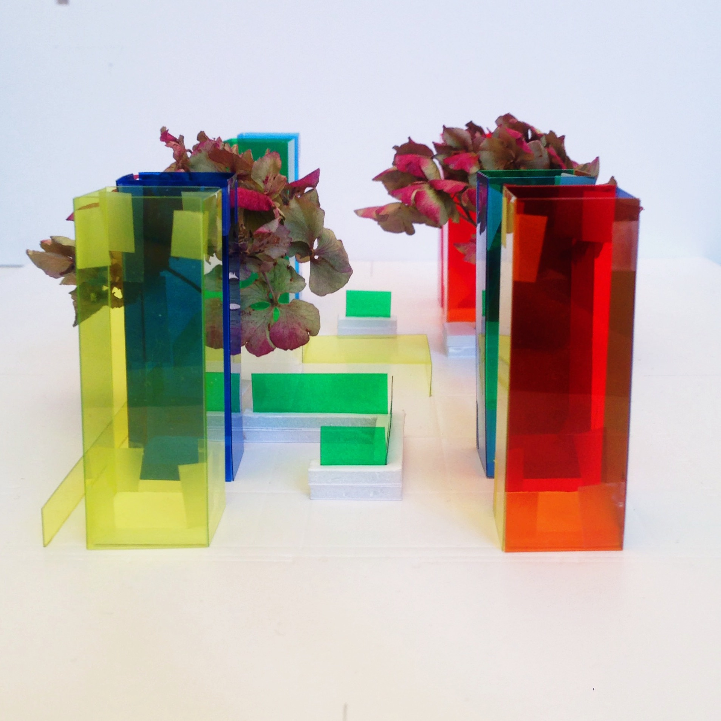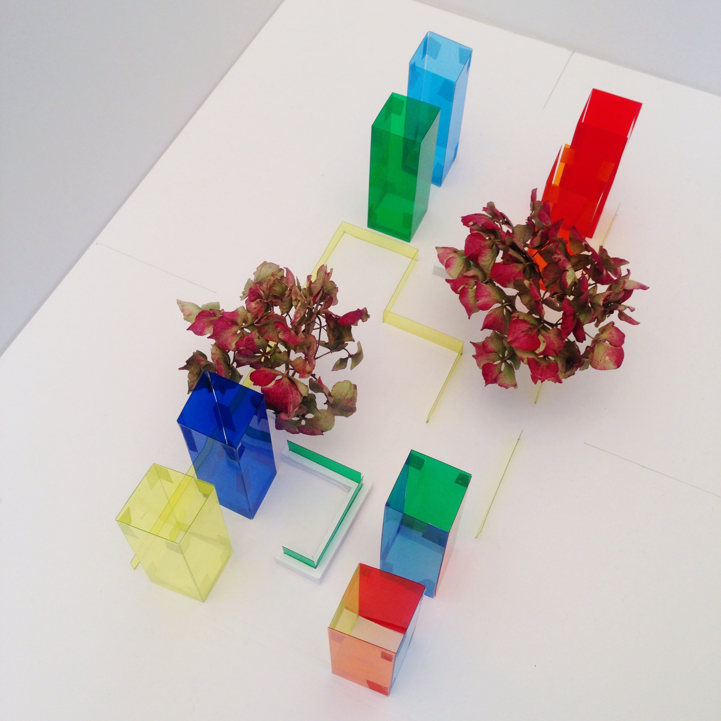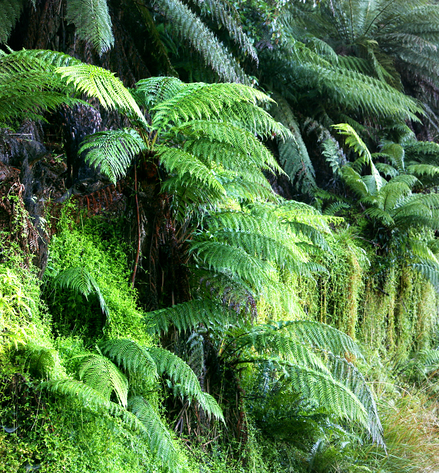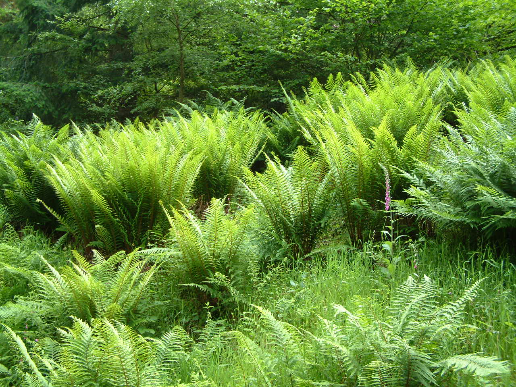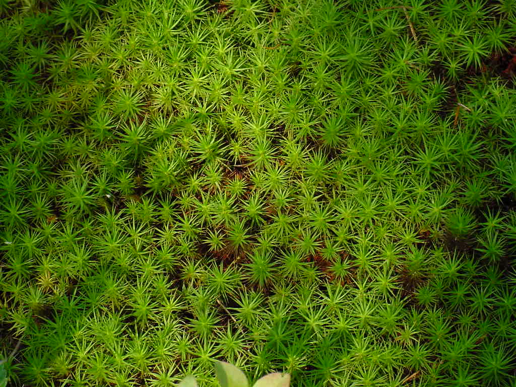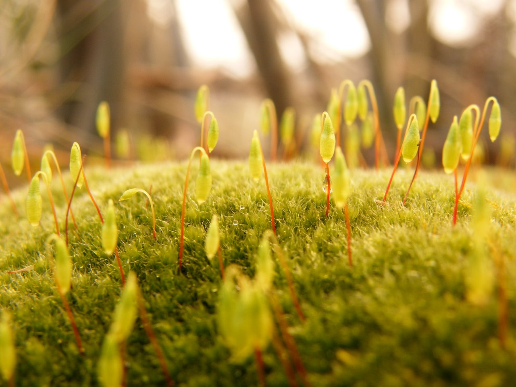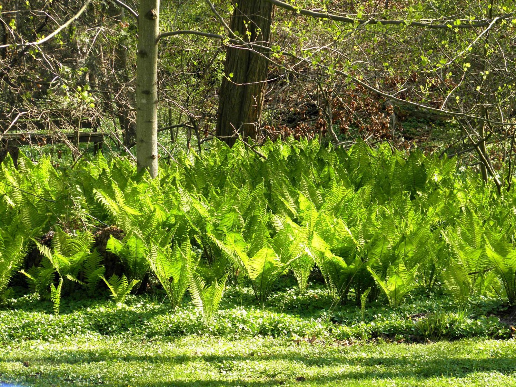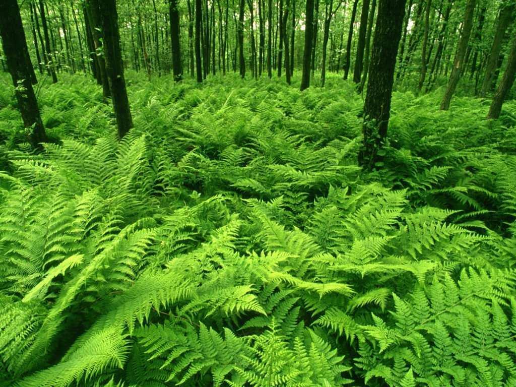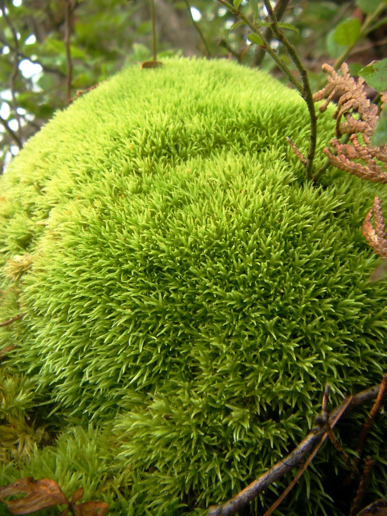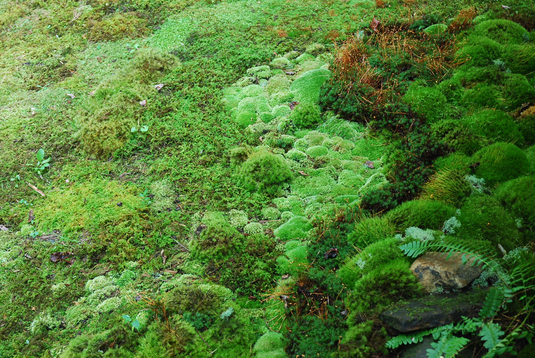Over the Christmas break I read Juhani Pallasmaa's The Thinking Hand. It was a fabulous, fabulous read and one that should to be read more than once, possibly several times.
Here are some (many) excerpts which spoke to me:
In the arduous processes of designing, the hand often takes the lead in probing for a vision, a vague inkling that it eventually turns into a sketch, a materialization of an idea.
Even the hand has its dreams and assumptions.
All our senses 'think' and structure our relationship with the world...
Profound architecture does not merely beautify the settings of dwelling; great buildings articulate the experience of our very existence.
All artworks articulate the boundary between the self and the world...both in the experience of the artist and in that of the viewer/listener/occupant.
We dwell in the landscape and the landscape dwells in us.
The greater the work, the more present the hand of the maker.
The brain does not live inside the head, even though it is its formal habitat.
...the performance and appearance of the tool unavoidably reflects the culture's particular attitude towards work and the social value placed in the work.
The physical likeness or resonance between the artist/maker and his/her work is often surprising.
...the regrettable loss of the touch of the human hand in our mechanically mass-produced products and environments. In traditional cultures the entire life world is the product of the human hands...
Any skill calls for tireless practicing.
The process takes precedence over its results, if only because the latter is impossible without the former.
Creative thinking is work, labor, in the proper meaning of the word, rather than merely an unexpected and effortless flash of insight.
The greatest liberty is born of the greatest rigor.
The capacity to imagine situations in life is a more important talent for an architect than the gift of fantasizing space.
Learning a skill is primarily a matter of embodied muscular mimesis acquired through practice rather than conceptual or verbalized instruction.
A profound piece of architecture is also essentially a gift.
...the first type writes what he expects the reader to want to read whereas the second creates his ideal reader as he writes...the second writer type is capable of writing literature that timelessly touches and elevates the human soul.
The task of architecture is 'to make visible how the world touches us'
In any creative field the process of un-learning is just as important as learning.
The duty of architecture and art is to survey ideals and new modes of perception and experience, and thus open up and widen the boundaries of our lived world.
You must be on Amazon right now and the book is surely in your cart! But seriously, if you are in the creative world, then this book is a must read. For myself, I have become more a dedicated designer in allowing my hands to lead in my design work...to make sure I have alloted plenty of time for exploration through tactile experiences. Also - I have felt inspired to be more persistent and dedicated to my craft. Work harder, work smarter, work better - the key word...work...aka tireless practicing.























