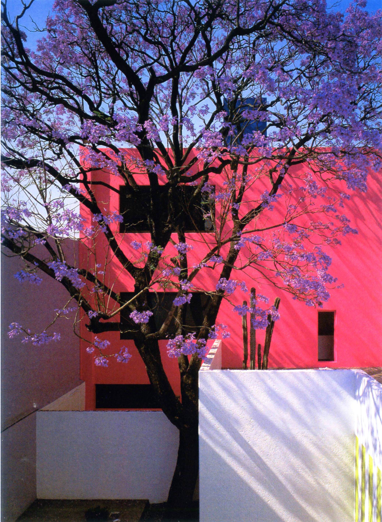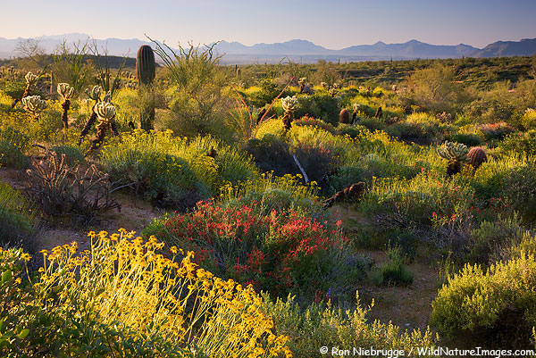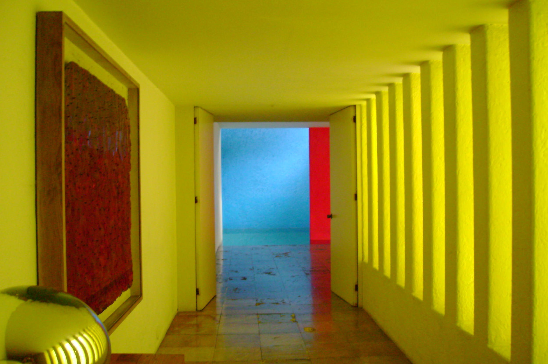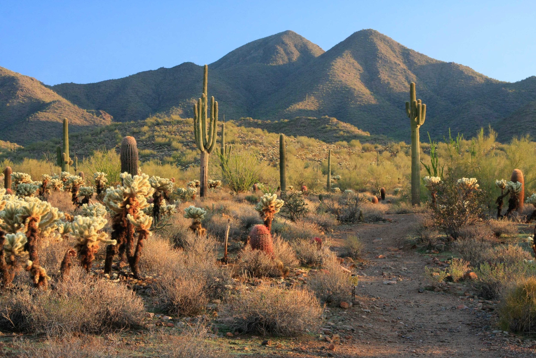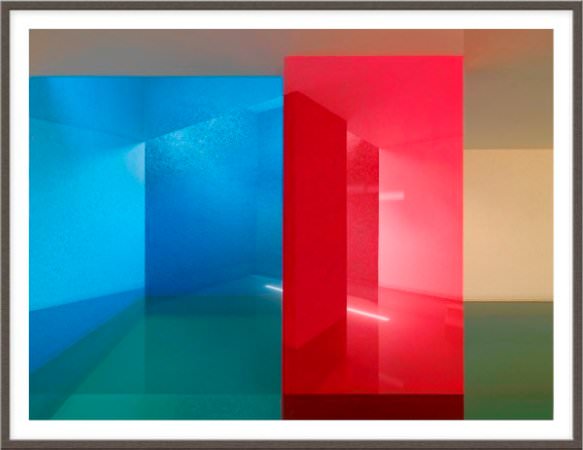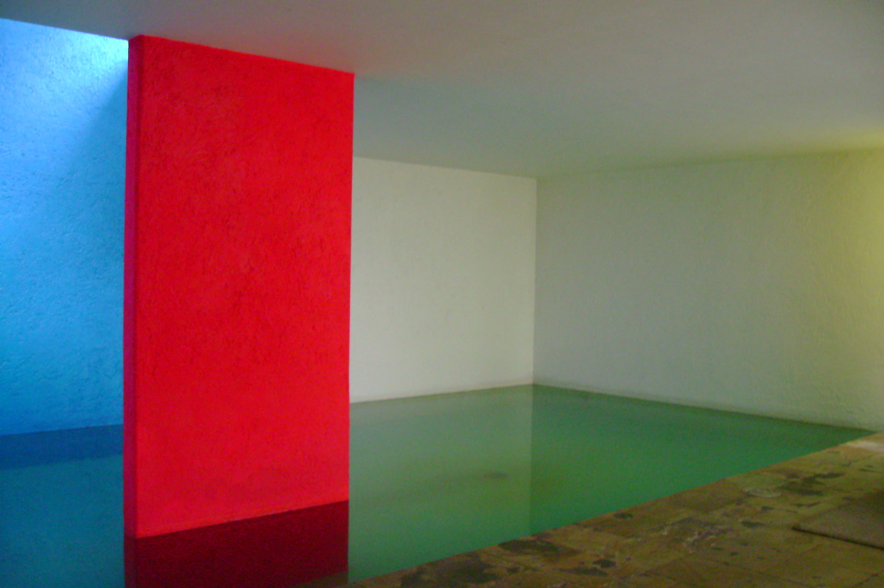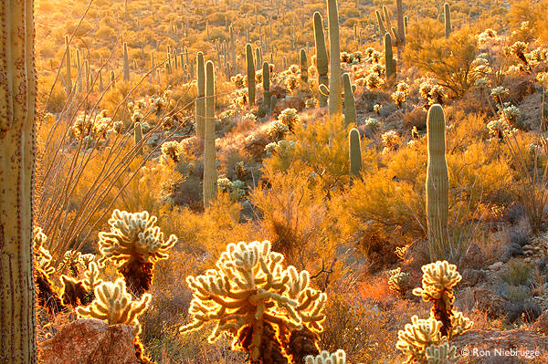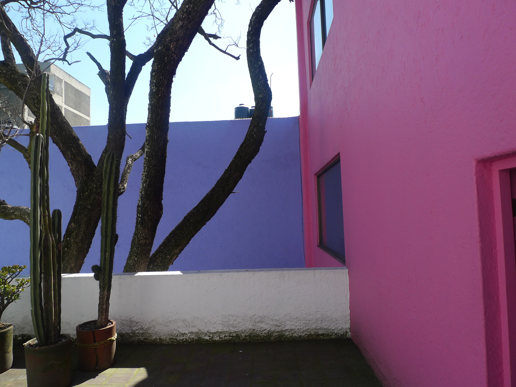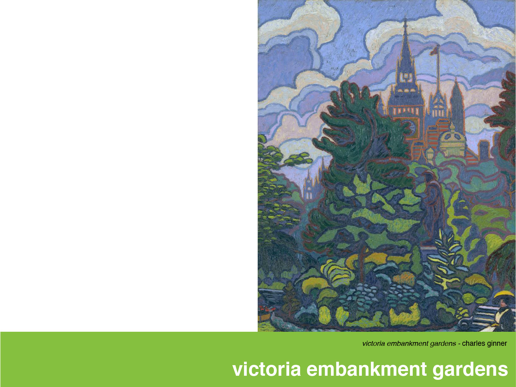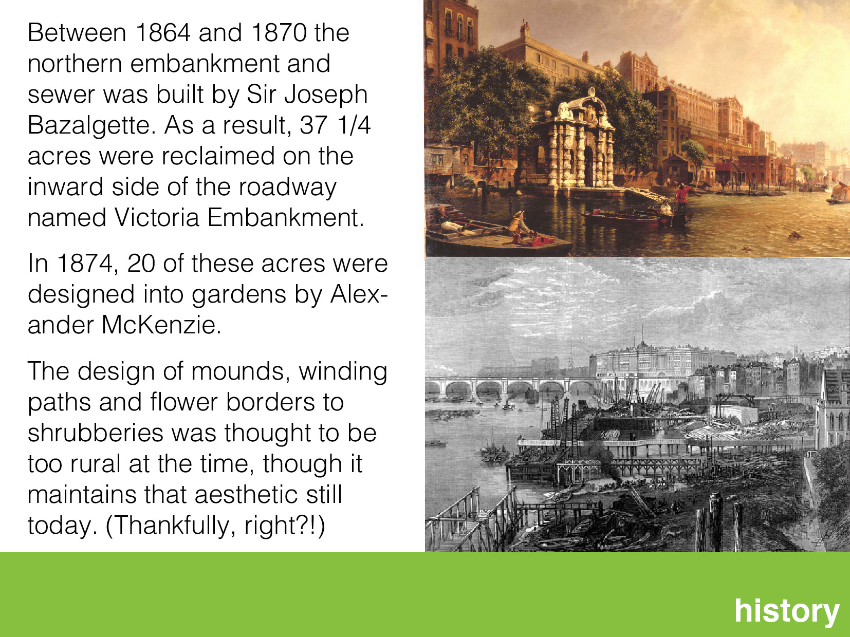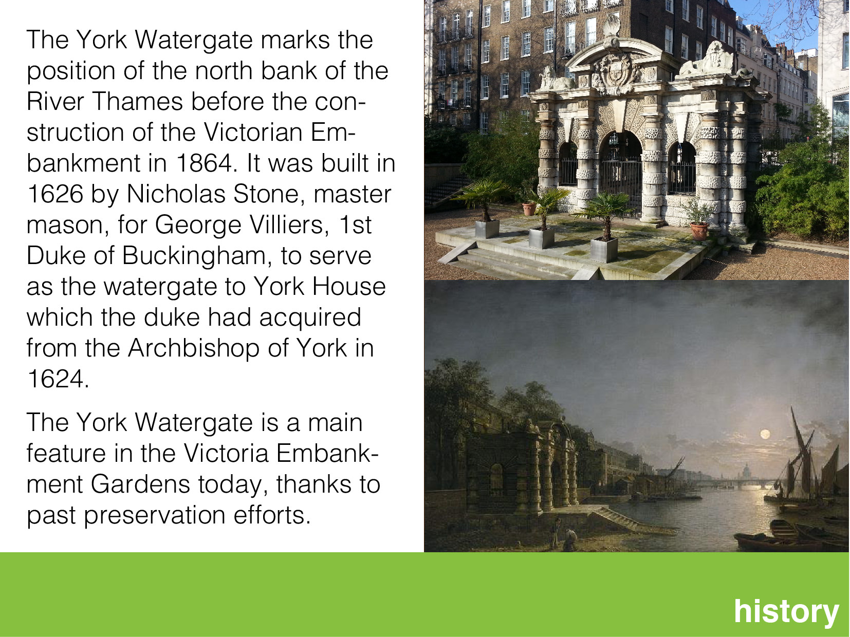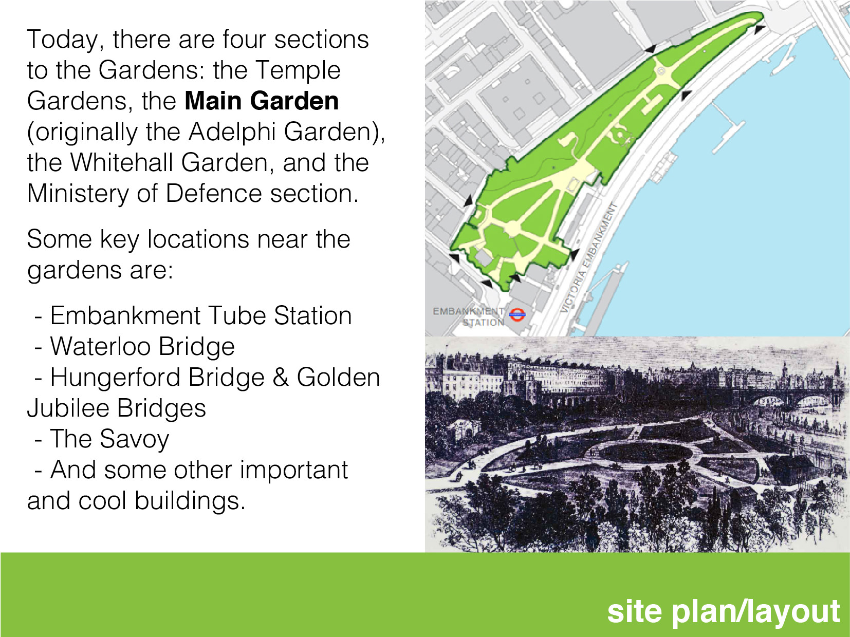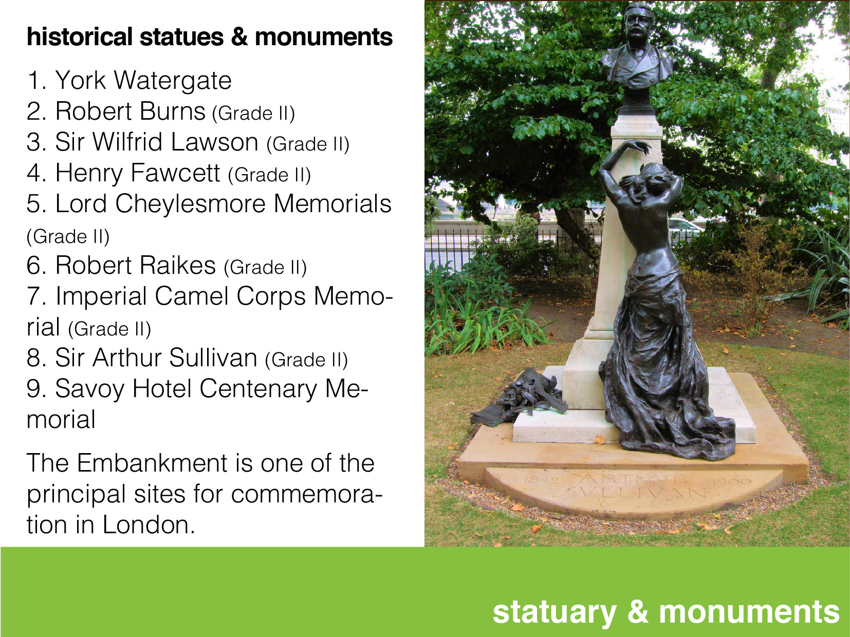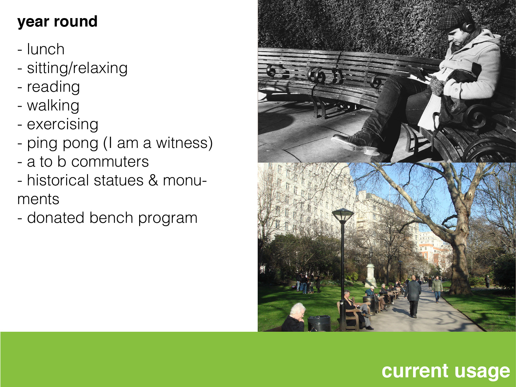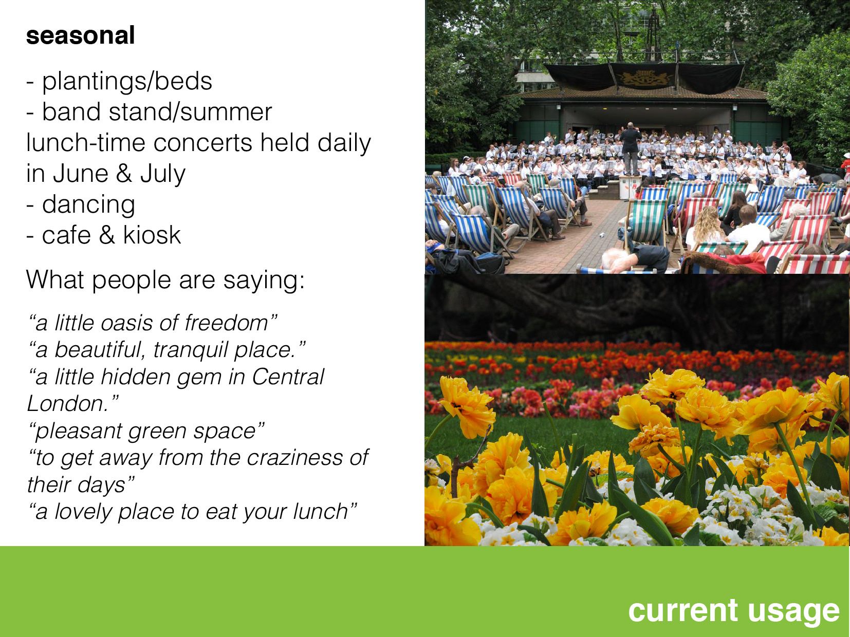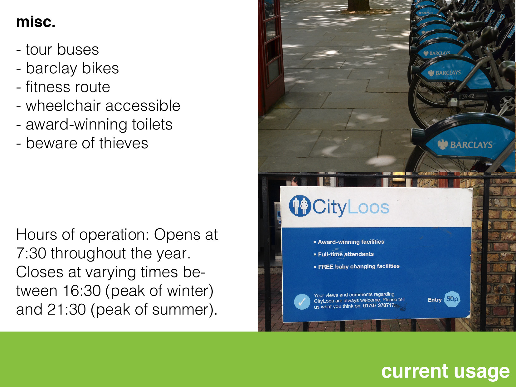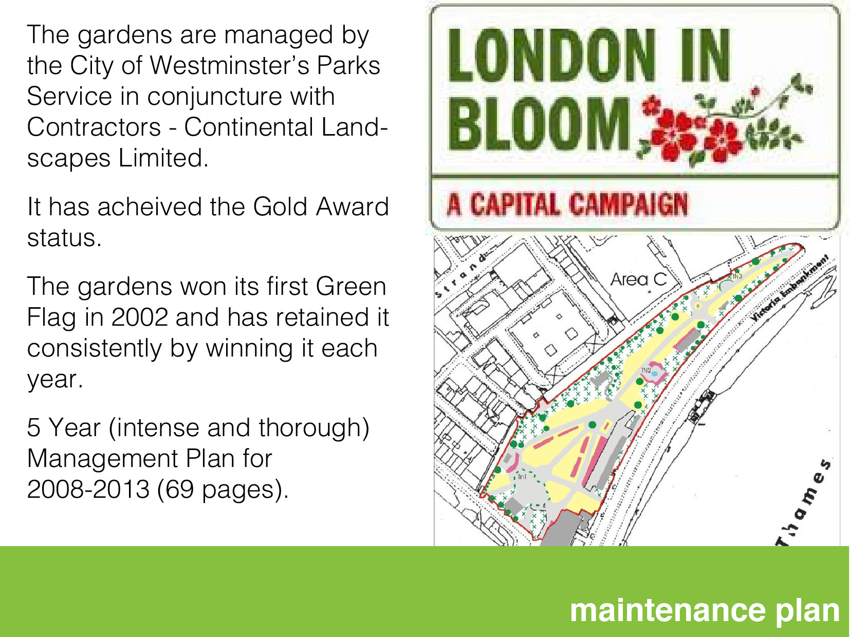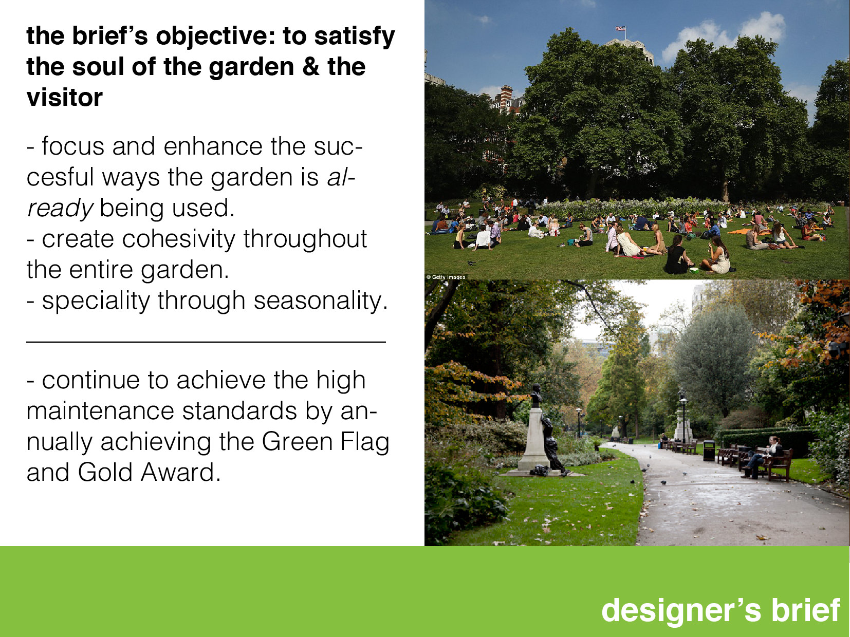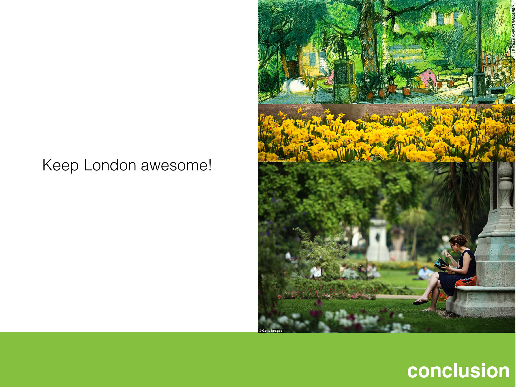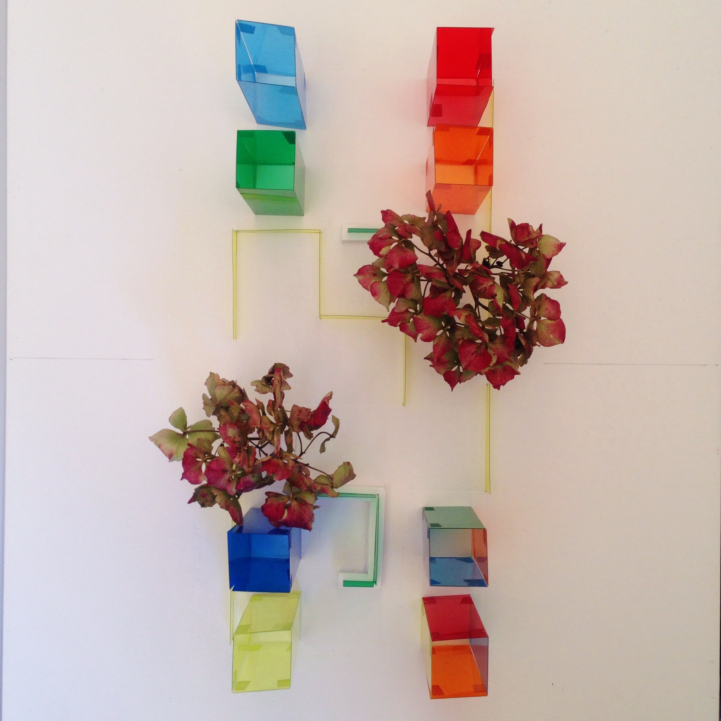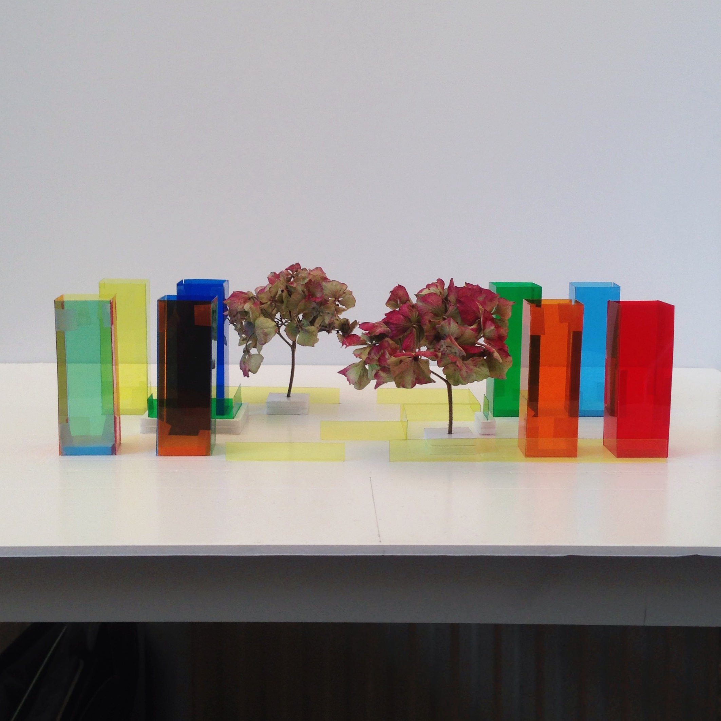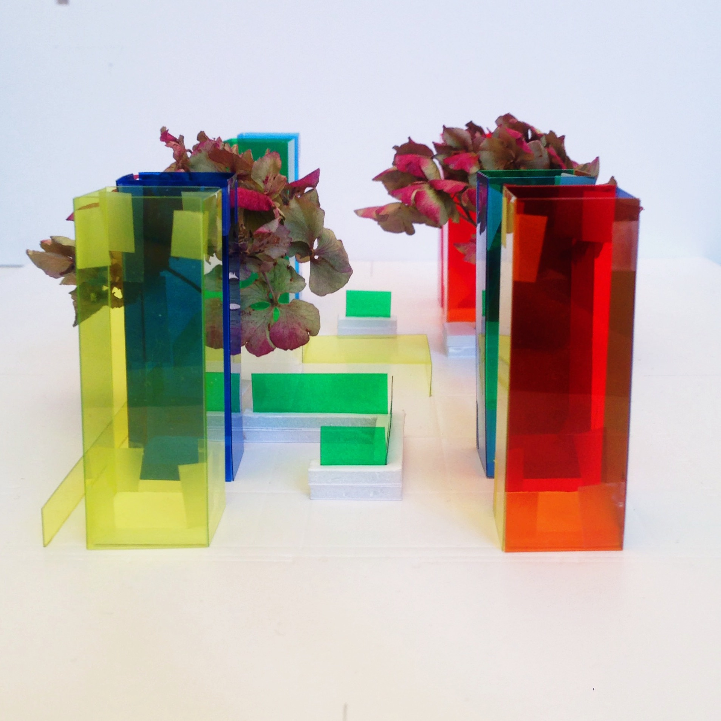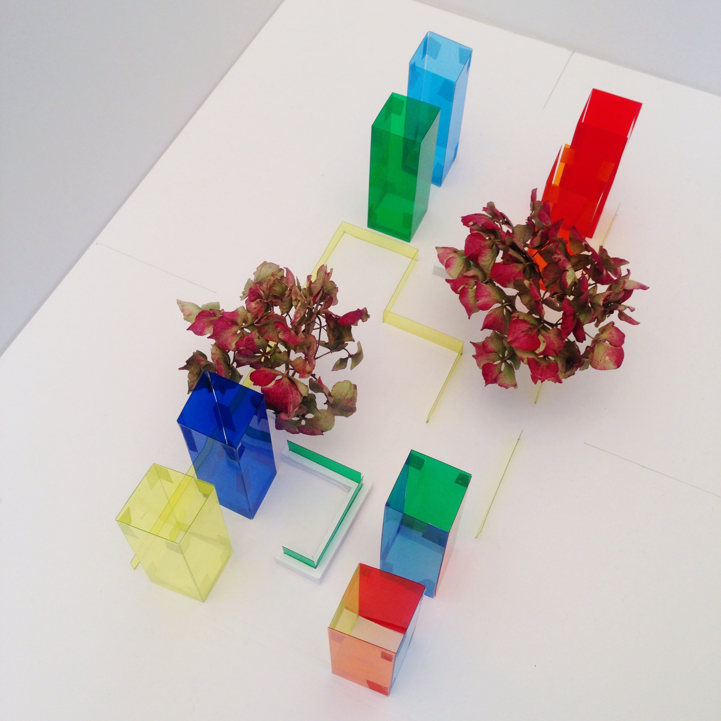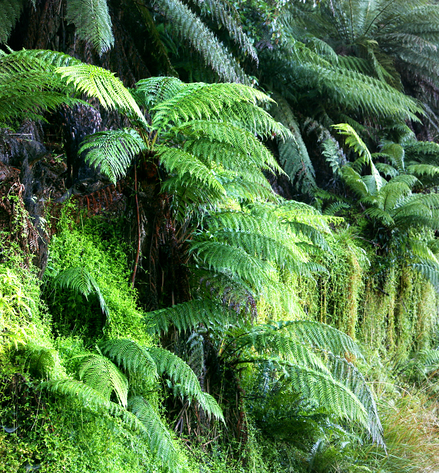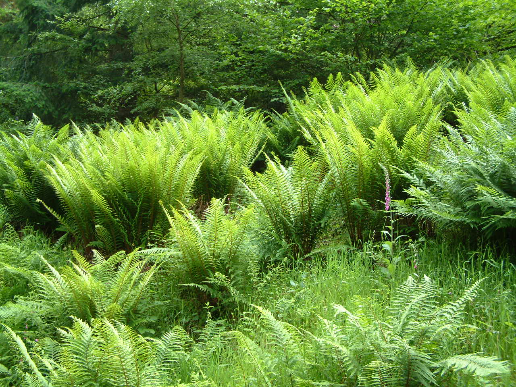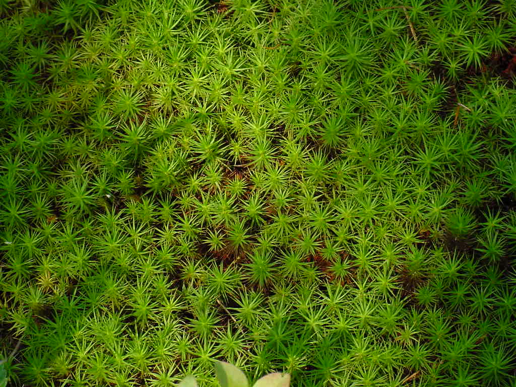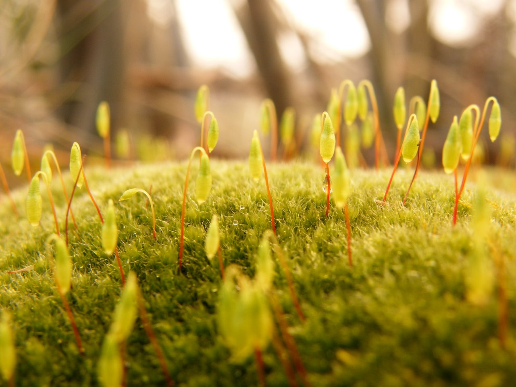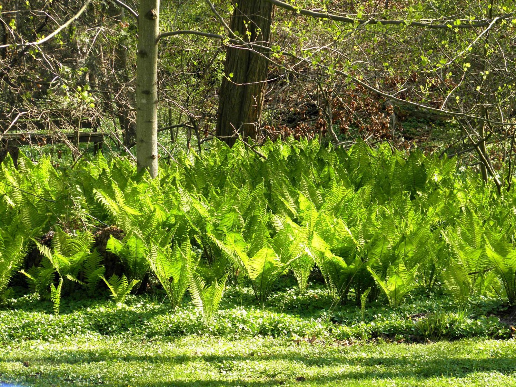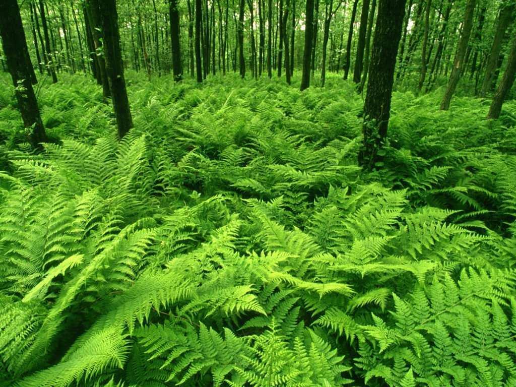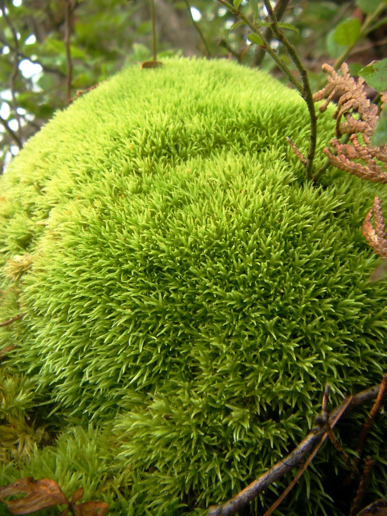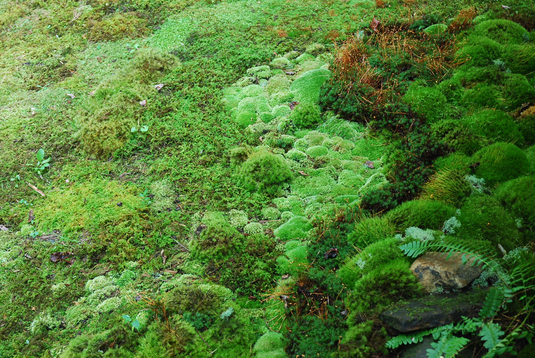When I was preparing to move to London I had to go through several session of getting rid of stuff. I have always been a fan of de-junking and did it regularly (ask my sisters, I would show up to the parents house every so often with a bag (or two+) of clothes). But by this time in my life I had lived by myself for 6 years and had collected more than I had realized, by way of furniture, clothes, kitchen appliances, random cool objects to look at, etc. You know, stuff I thought I needed to live.
I had read stories about people who didn't have much - just lived with like 10 t-shirts one pair of pants and some shoes and one cereal bowl or something...the bare necessities. Wasn't that all you were hearing about a few years back? I thought that I would like to live similarly, but even with my several de-junking sessions I never quite reached a minimalist stage.
Until I was forced to.
And it was harder than I thought - ask my sisters once again - they were there with me through the process of letting stuff go and it was indeed a difficult and lengthy process.
I didn't see the point of putting all my stuff in storage. It seemed like such a waste of time, space and energy...and moving to London was the perfect reason to get rid of almost everything I owned and stay simple. Going to London, for me, was to be a new start and a re-birth in many ways, and logistically I couldn't take much with me anyway.
So once I knew I was going I started getting rid of stuff. I began with the easy things...clothes I hadn't worn in a while. Those kitchen items that I hadn't used in years. etc. I threw a bunch of items up on KSL and Craigslist...then planned and carried out a yard/garage sale (exhausting) where I filled an entire front yard with my past and exchanged it for much-needed cash. I even sold my face wash. For weeks I went through several sessions with my mom and siblings going through my closest and found myself trying to hold on to things, even up until just hours before I was to leave I was arguing about needing this coat or that jacket, but I had to make a choice, I couldn't take it all. It was so frustrating and I was so tired, but at the same time it was very liberating once I put it down and let it go.
I ended up storing very little - my Japanese wooden bed frame, my mattress, my drafting table and one plastic tub of clothes and some shoes. I kept most of my books, my paints and brushes and business papers, etc. as well. But a lot of my personal history, mementos, and lots of random papers went to the garbage. For several weeks I filled up all three garbage cans on L street over and over again. I was continually surprised at how I could keep filling them up - because really, it didn't feel like I had that much to begin with.
I had planned on two suitcases and a carryon, which turned into three large suitcases and a carryon...and a big backpack. But really, that isn't that much because some of it was school supplies - and some of it was a years worth of stuff like toothpaste and whatnot. And I was packing for four seasons. Still, I wondered if I was taking too much, or if I would wish I had brought more. Only time could tell. And time has passed!

